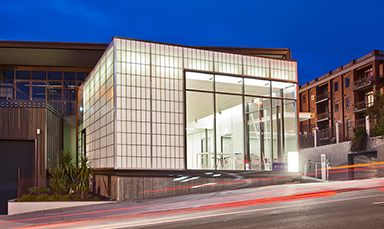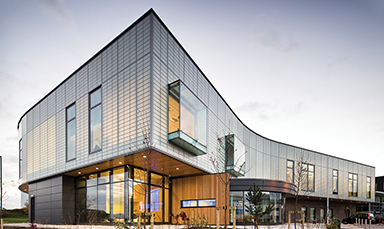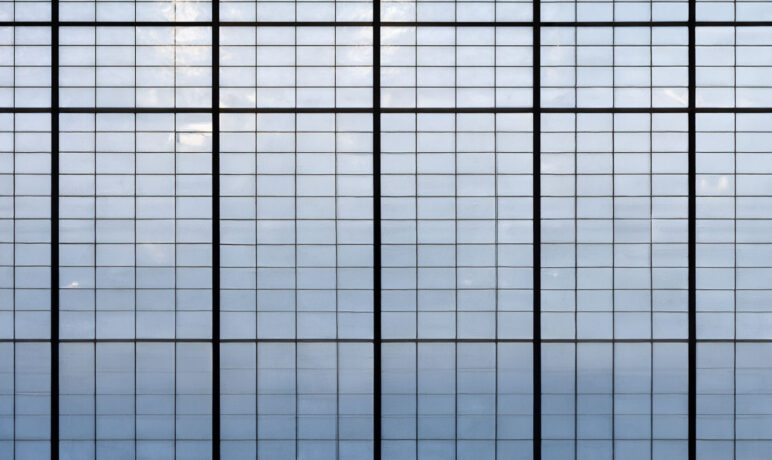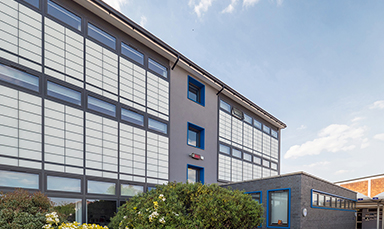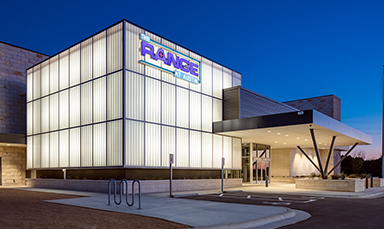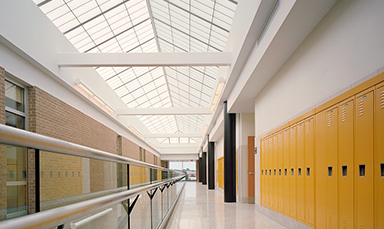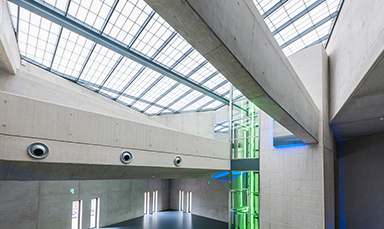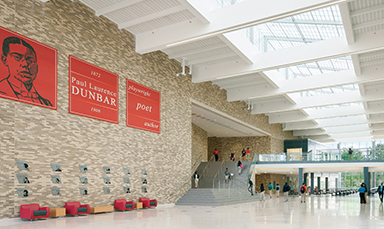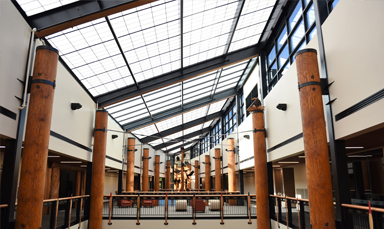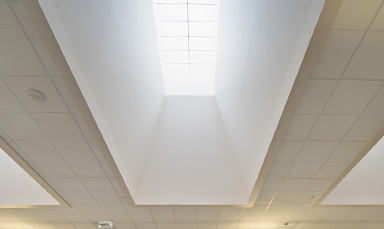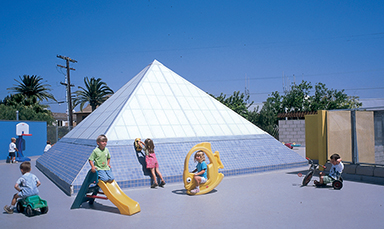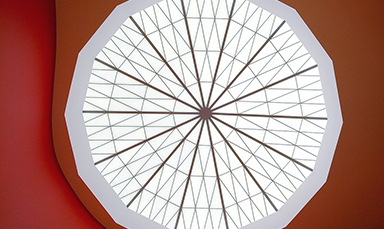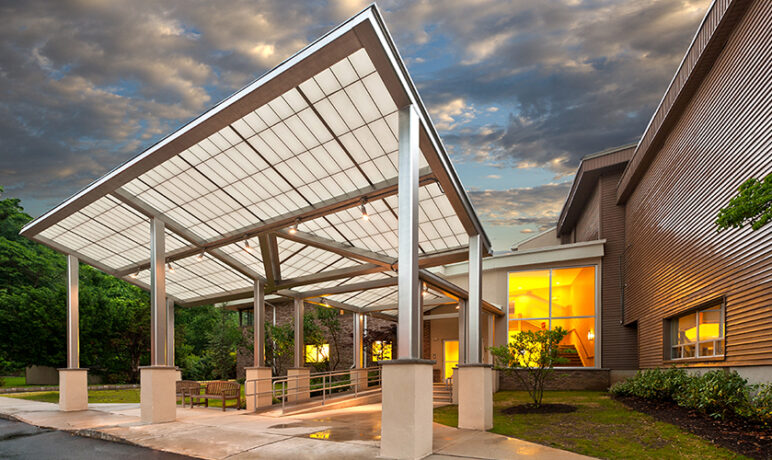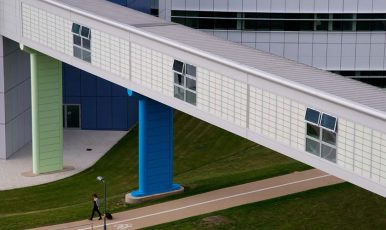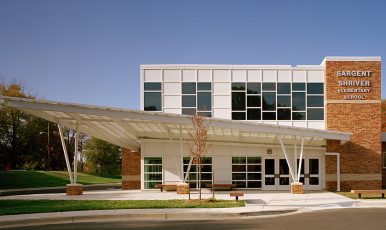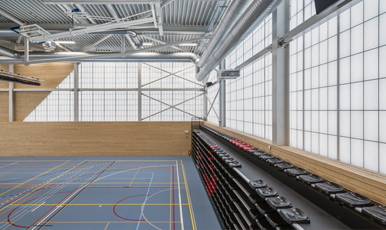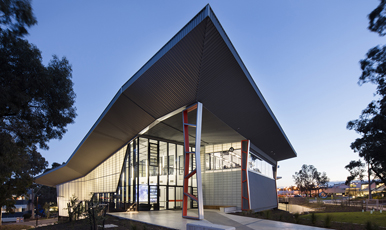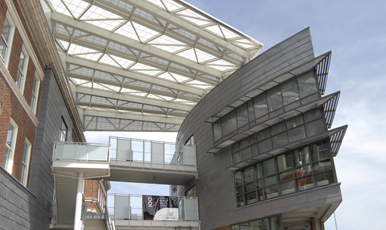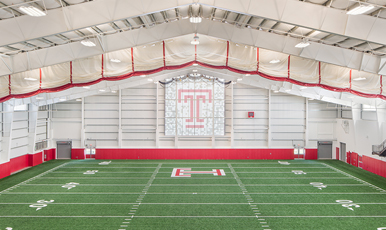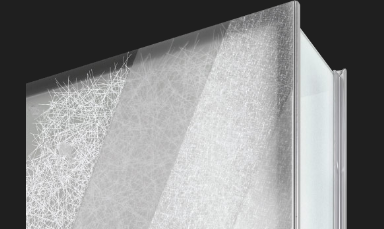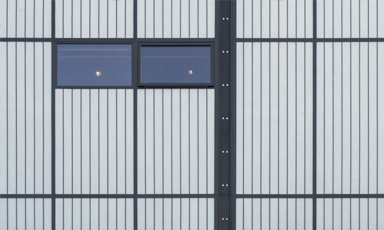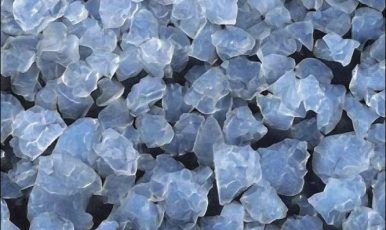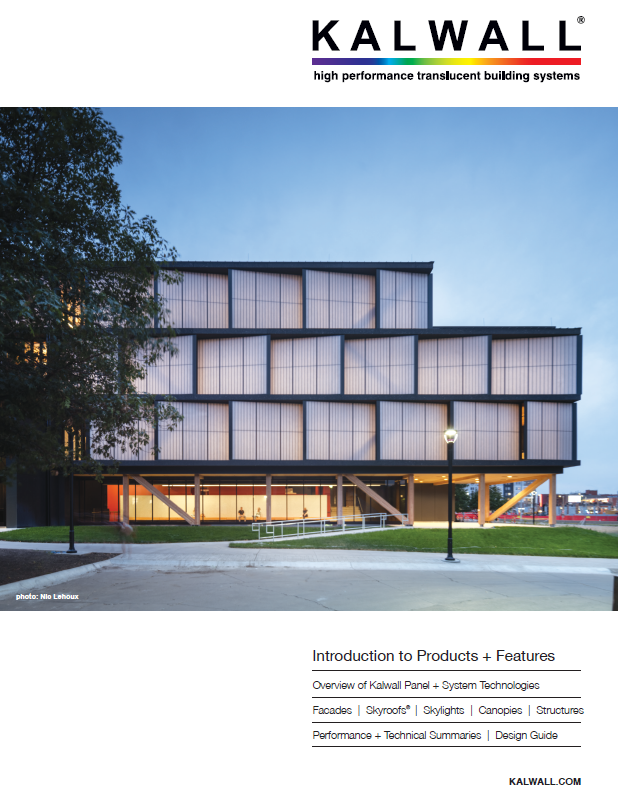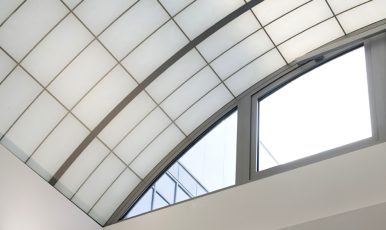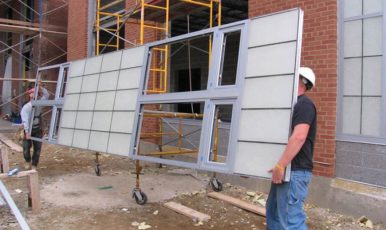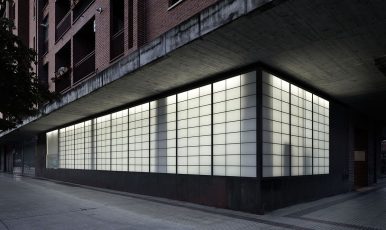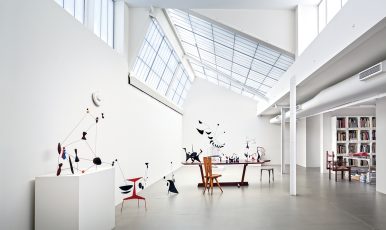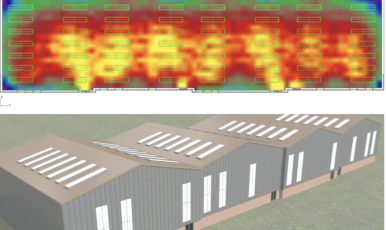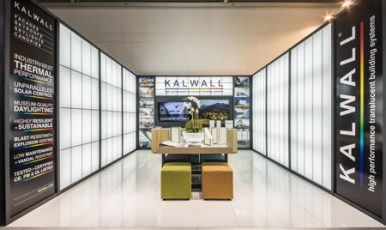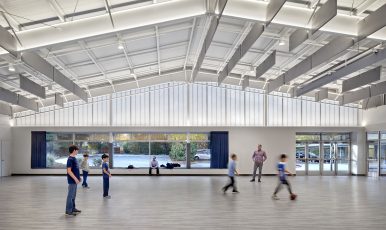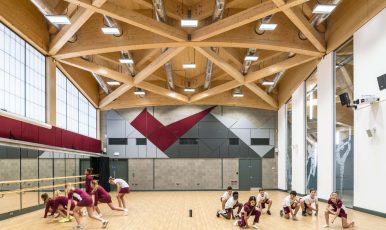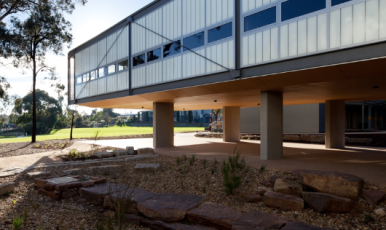Kalwall Celebrates Daylight with Projects we Love
Daylighting has the power to make everyone feel better through comfortable, healthy, energy-efficient spaces—that’s why we love what we do. In honor of that, we’re sharing some of our favorite recent projects, selected by our employees who make it all possible.
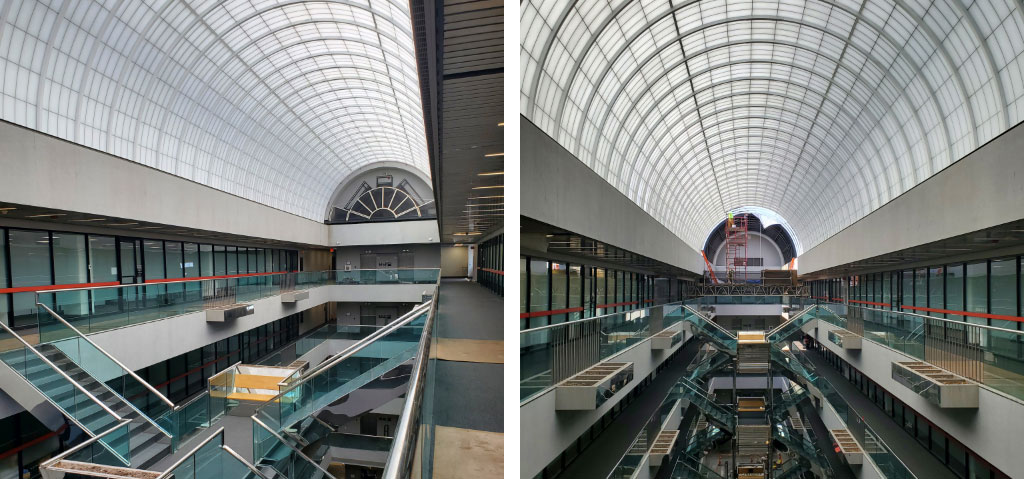
Oliver Ocasek Building—Akron, OH
The Oliver Ocasek Building is an architectural gem in the heart of downtown Akron, but it’s the gorgeous, diffused daylight provided by the arched skyroof® that really makes it shine. After nearly 40 years, it was due for a roof renovation, which called for it to be stripped all the way down to the metal deck and built back up again. The building’s distinctive design was maintained while swapping the original acrylic bubbles for Kalwall® panels. In addition to improving energy efficiency, the new roof brings out more of the building’s beauty than ever before and provides a bright, welcoming space to the recently relocated Akron Municipal Court.
Email John Kelly, Ohio, to ask about his favorite project.

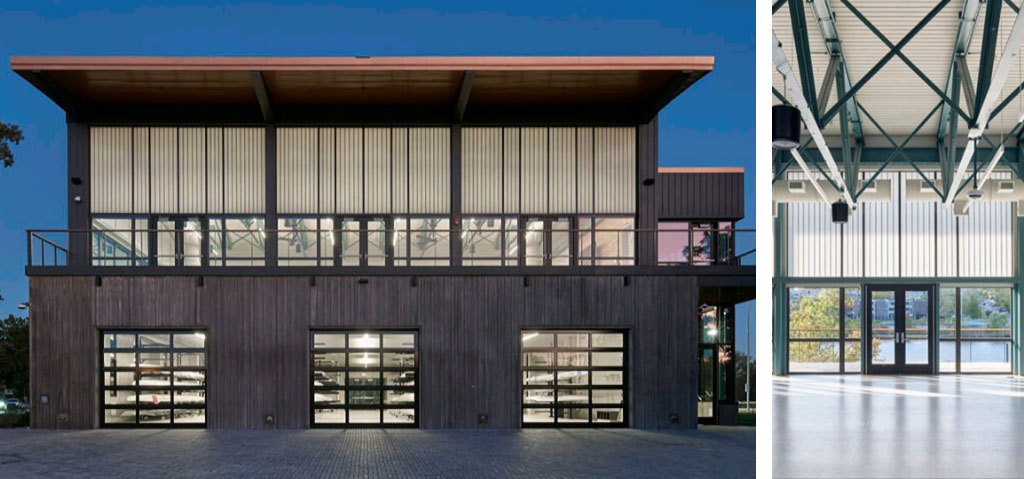
Bergen Rowing Center—Riverside County Park
As an all-weather building right on the Passaic River, the Boathouse, located in North Arlington, NJ’s Riverside County Park, was built to be ready for anything. And whether you’re gathering in the community space, lifting weights with your rowing team in the fitness center or getting ready to watch a regatta, good lighting can make a difference in any weather. This new fixture of New Jersey’s river-going community is a project for which we were proud to lend all this beautiful daylight, and we look forward to shining some natural light on countless events to come.
Email Steve DelGuercio, NJ | Philadelphia, to ask about his favorite project.

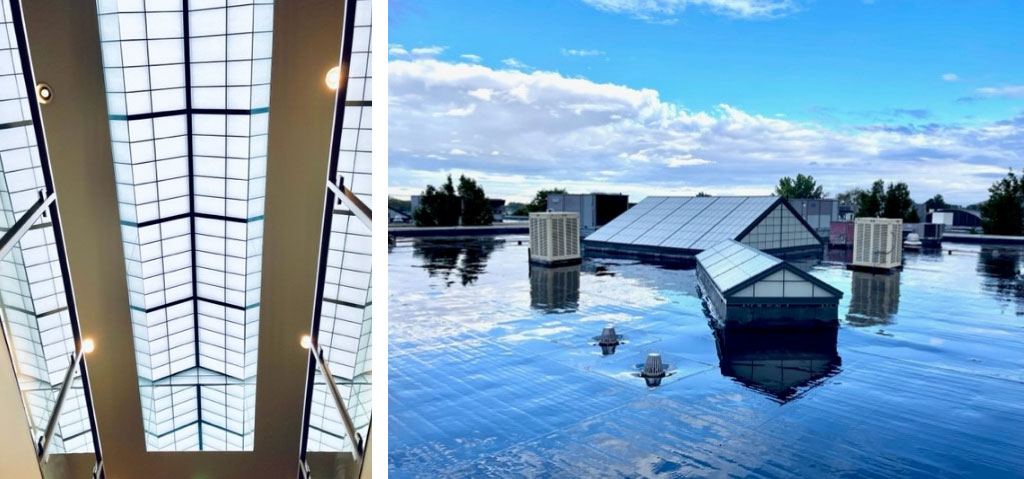
Temkin Building– Salt Lake City, UT
Sometimes, the joy of a renovation is the excitement of what is to come. The Temkin Building in Salt Lake City is one such project. Built in 1981, this building boasts a sizable footprint and a compelling design centered around luminous skylights. Unfortunately, the original barrel-vault skylights were showing their age, leaking and failing—not what you want out of a building’s centerpiece. We replaced those old skylights with self-supported ridge-roof skylights, and the difference was night and day. Anyone who finds themselves working in the Temkin Building is sure to be welcomed into work by natural light and reliable design.
Email Kevin Bruce, VP Sales—N. America, to ask about his favorite project.

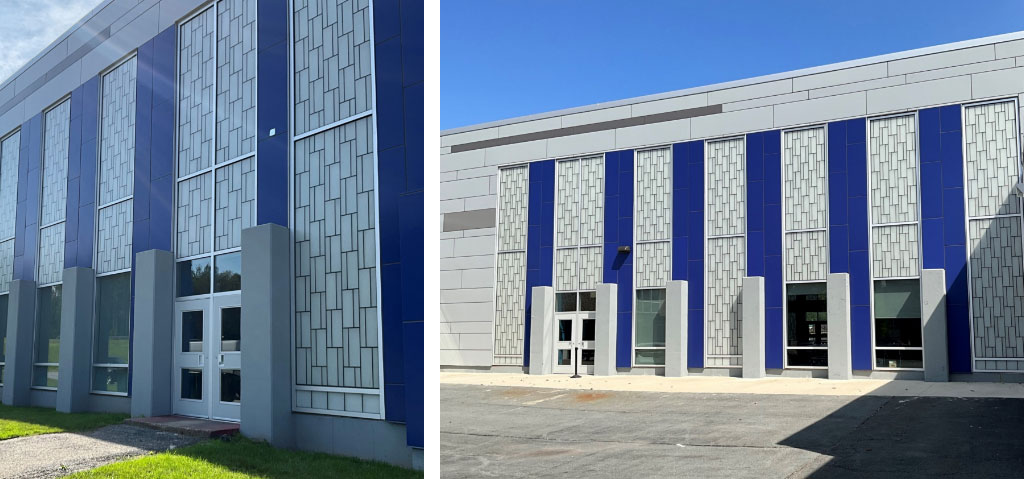
Monticello Central School District—Monticello, NY
Originally designed in the 1960s, the Monticello Central School District in Monticello, NY, was due for an update. Using Kalwall curtain wall adapter panels with the Coos grid, we were able to completely transform the outdated look of a tired 1960s high school—and provide a significant energy upgrade for the building. The best part? Students love their new dining hall, which is bathed in bright, glare-free daylight.
Email Tim Herrmann, NY|MA|CT|PA, to ask about his favorite project.

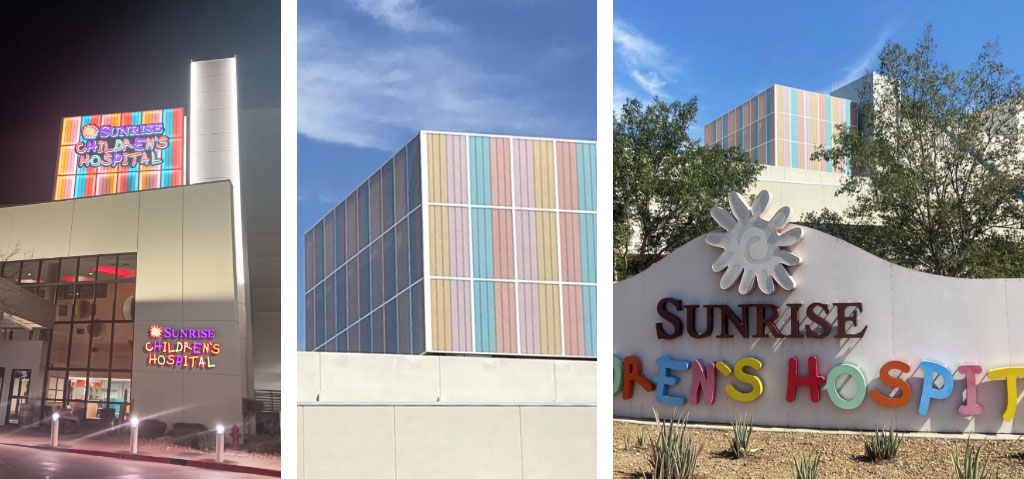
Sunrise Hospital Pediatrics—Las Vegas, NV
When you think of a children’s hospital, you want to think of someplace warm and welcoming—and what better way to accomplish that than with custom Kalwall applications? The Sunrise Children’s Hospital in Las Vegas, NV, got a brightened makeover, with custom colored Kalwall panel inserts wrapped over an existing facade. When backlit at night, bright, cheerful colors light up the sky, creating a welcoming entry point to help children feel more at ease.
Email Jim Fierro, Regional Manager—Western States, to ask about his favorite project.

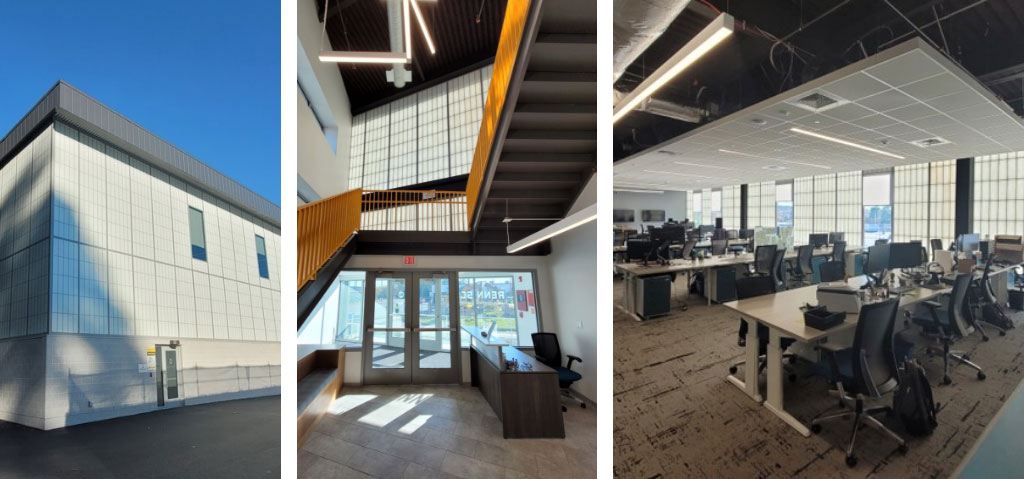
RennScot Manufacturing—Woburn, MA
(Kalwall Project of the Year) A stunning project both inside and out, Kalwall panels can be found throughout the new high-performance, cutting-edge RennScot Manufacturing facility, creating a striking effect while optimizing daylight for staff. Lavallee Brensinger Architecture used Kalwall to create the best manufacturing workspace by daylighting all areas of the building, from the grand entrance to the manufacturing space to the stairways used by all of the staff. From the outside, the Kalwall panels look incredible juxtaposed against the 300-foot cliffs.
Email Matt Demers, VT|NH|ME|N.MA, to ask about his favorite project.

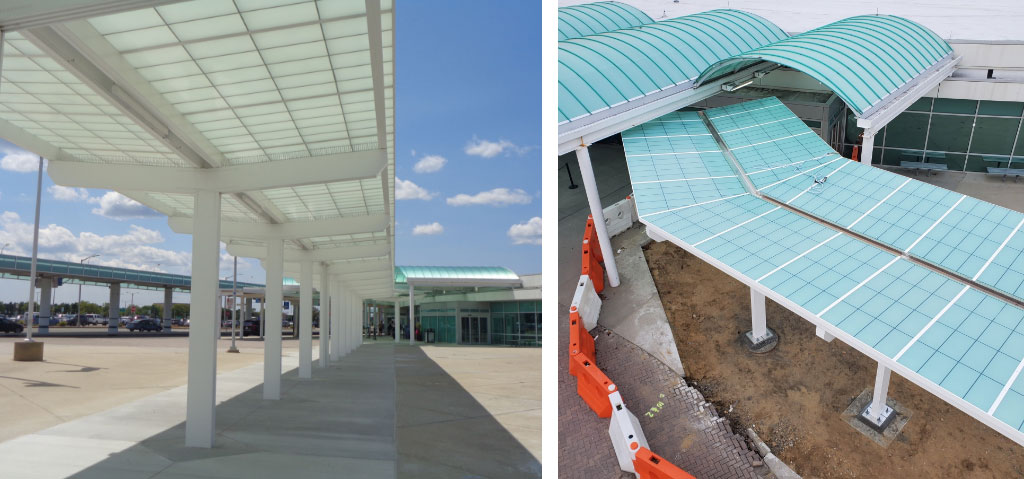
Long Island MacArthur Airport—Ronkonkoma, NY
Kalwall canopies serve many functions, from wayfinding to protection to visual acuity and aesthetics. This significant canopy project at the Long Island MacArthur Airport meets all these goals, providing shelter for passengers transiting from the terminal to the ground transportation center. The engineering team at Kalwall and Structures Unlimited helped keep the design on budget and met the desired aesthetic for the township of Islip, allowing us to showcase our single-source advantage. Installation was fast, smooth and both the airport and the township were delighted with the outcome.
Email Mark Lipman, Metro NYC, to ask about his favorite project.

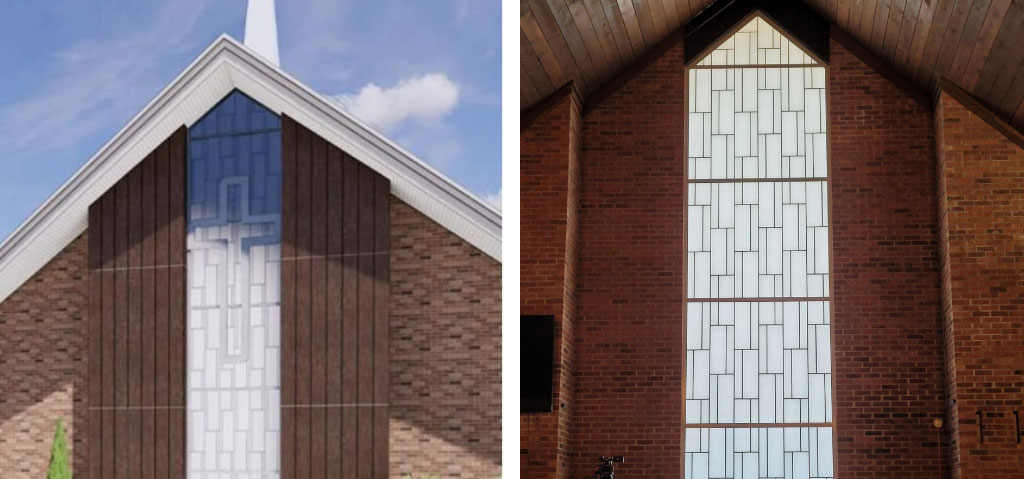
Peoria Nazarene Church—Peoria, IL
Known for its welcoming atmosphere, it’s no surprise the Peoria Nazarene Church incorporated Kalwall into its design, thanks to the help of the Farnsworth Group. Kalwall was used in a unique application that serves as a new-age version of stained glass—without the color. The panels were incorporated into a wall area facing due west, as solar heat gain and glare control were important design considerations, along with daylight control.
Email Tim Filipiak, Regional Manager—Ohio River Basin|Ontario, to ask about his favorite project.

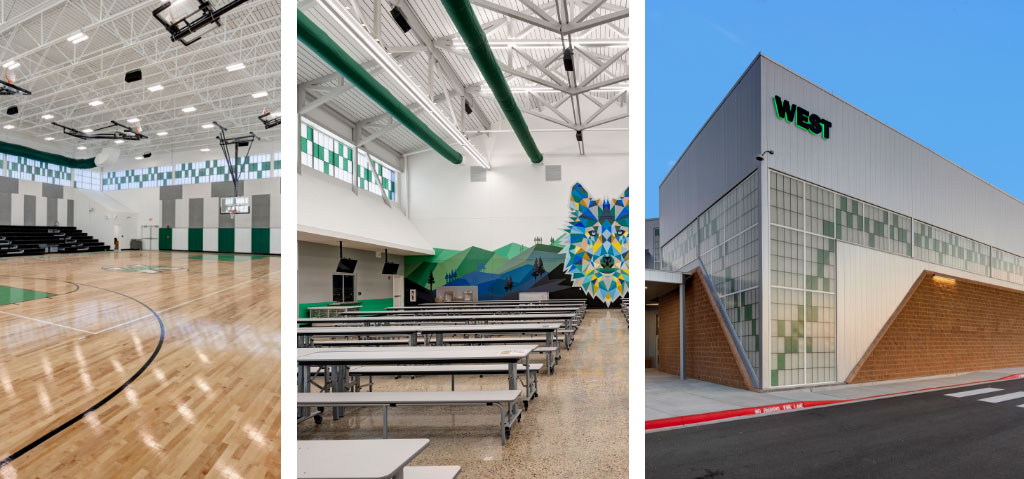
Parkway Elementary School—Monahans, TX
Collaboration is key to learning, and the ultramodern Parkway Elementary School in Monahans, TX, considered this in its innovative design with Parkhill and Monahans-Wickett-Pyote Independent School District With a desire for a fun and creative place for their children to learn, play and dream, Kalwall was the natural solution. The cost-efficient and energy-saving design of the campus saved the district significant funds throughout the building process and will continue to save annual costs over the facility’s life cycle. The building can accommodate up to 900 students, with two separate 450-student schools housed within a single structure. This unique layout not only promotes innovative approaches to student and teacher collaboration, but it also increases safety and poises Parkway Elementary for future growth—without sacrificing the appeal of personalized attention. The use of a mosaic of colored inserts in the school’s colors also personalized the project, adding an element of whimsy to the design.
Email Amy Keller, VP Int’l Sales and Marketing, to ask about her favorite project.


