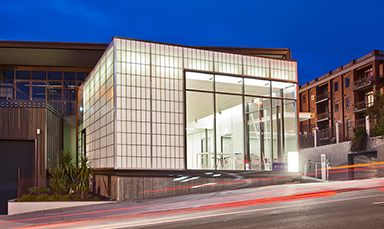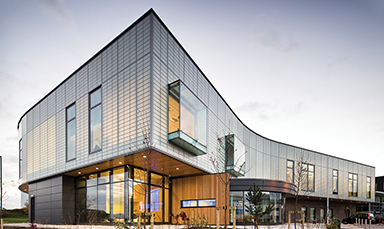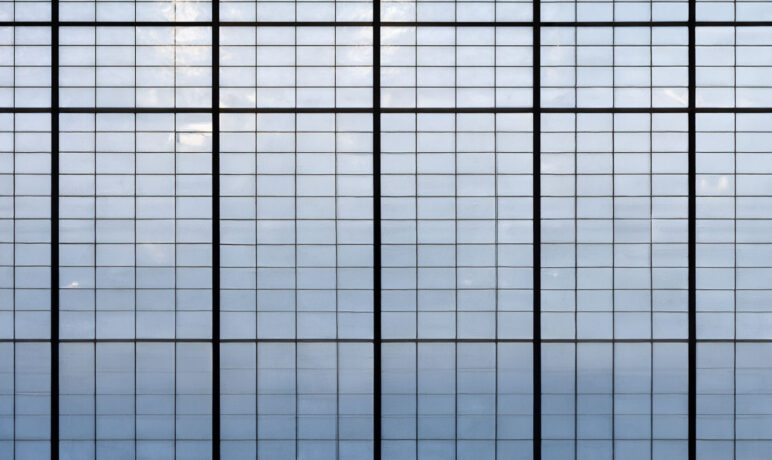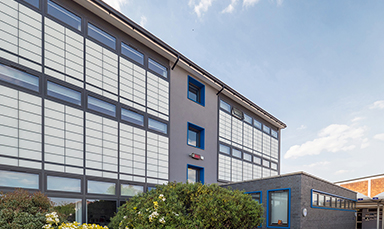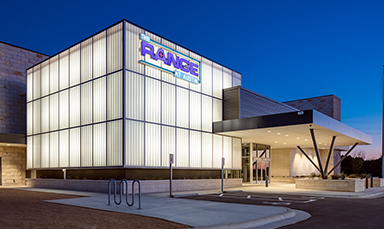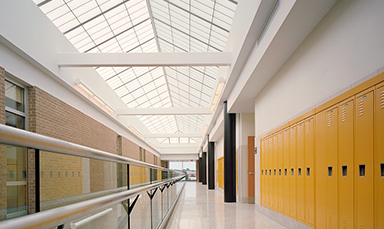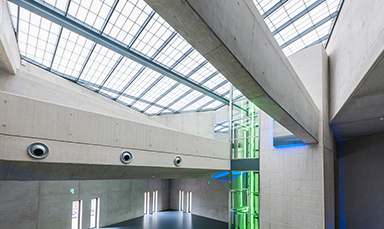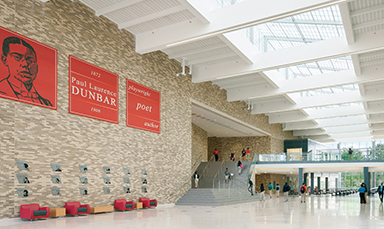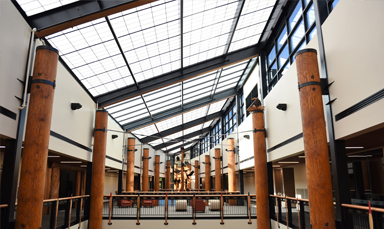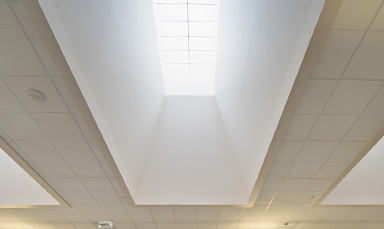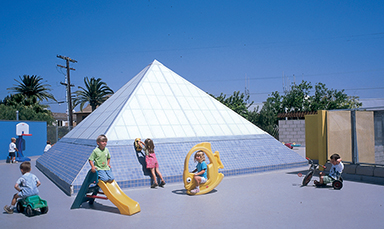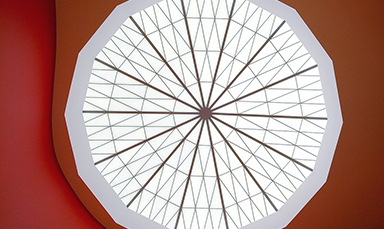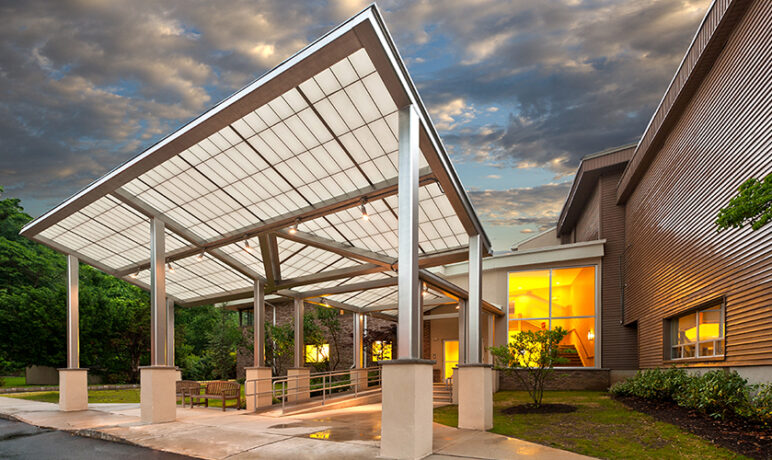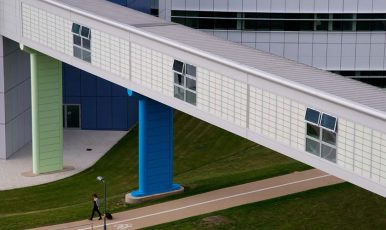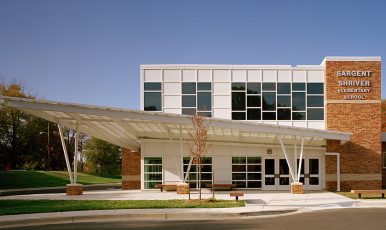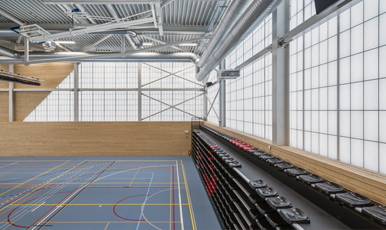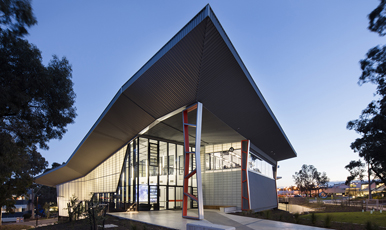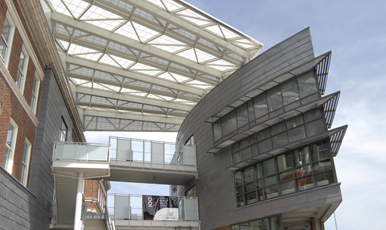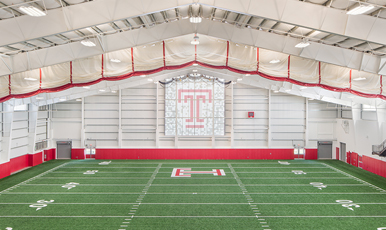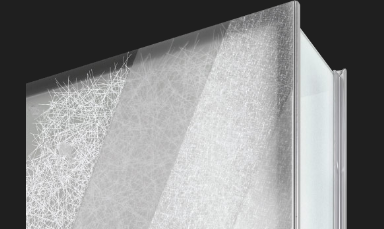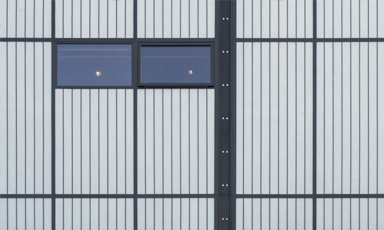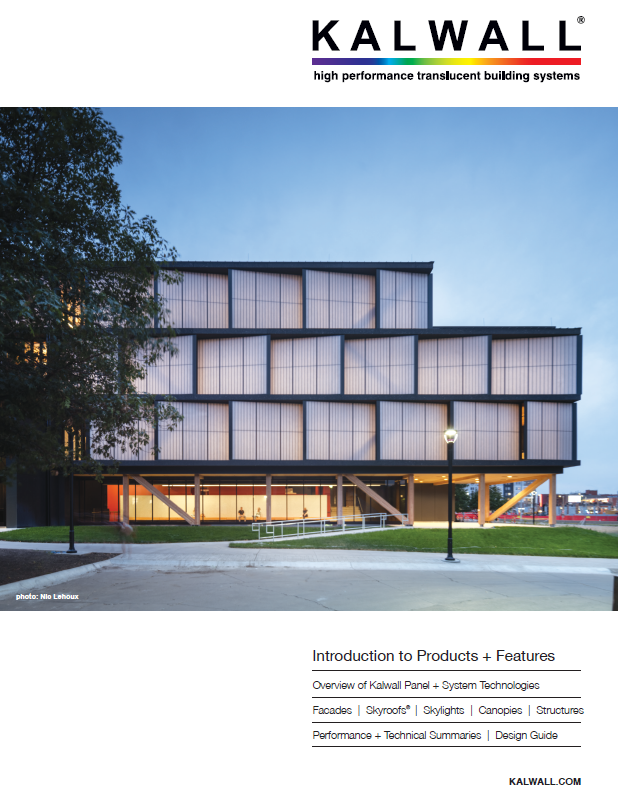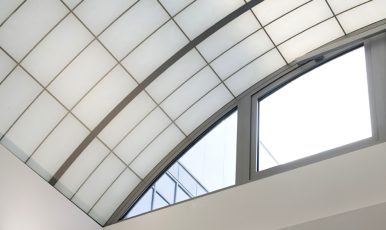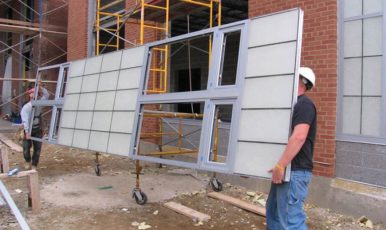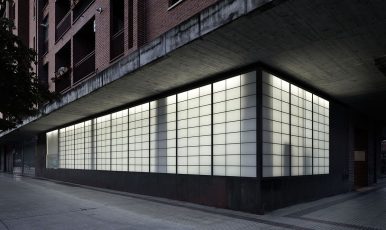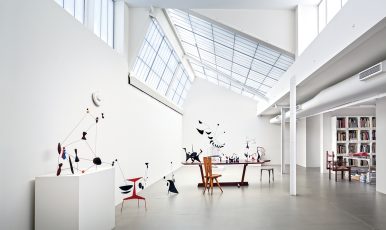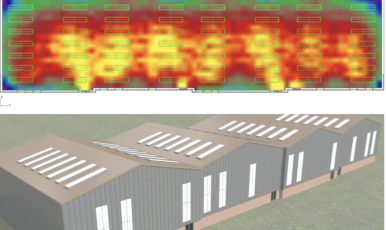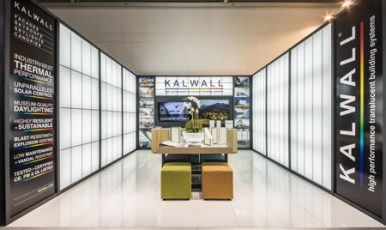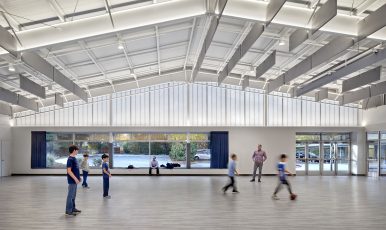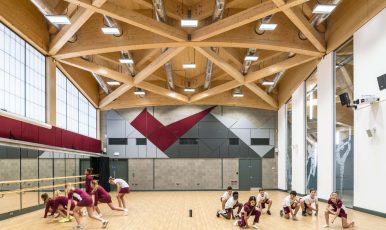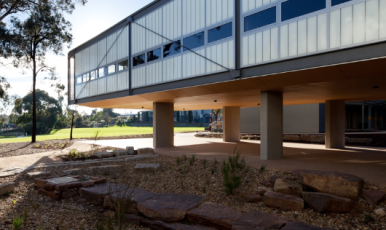Measure the Value of Daylighting with Daylight Modeling
The value of introducing natural light to a space has been proven again and again through scientific studies. Humans crave light for our mental well-being and need it for our physical health.
The architectural community has come a long way in embracing this fact, most recently exhibited when an architect on the University of California Santa Barbara’s design committee resigned from his position over a proposal blatantly lacking appropriate natural lighting, citing inhumane conditions for the students who would be forced to reside in the proposed building.
The choice to daylight a building is one that should be made at the beginning of the design process, leaving only the question of how to go about it. There are numerous strategies for lighting a space, including artificial lighting and daylighting. But there is one way to ensure a design is meeting appropriate light levels and not falling into the trap that Munger and UCSB did: daylight modeling.
What is daylight modeling?
Daylighting is the practice of introducing controlled natural light to an interior space. Daylight modeling measures the performance of daylighting strategies using 3D software that simulates the building, capturing every pattern of daylight throughout the structure. The goal is to ensure a design meets appropriate levels of natural light while reducing glare. Daylighting allows a facility to be designed from the earliest stages to optimize construction for building occupants.
What metrics are measured by daylight modeling?
Daylight modeling uses several metrics to ensure a design meets optimal light levels. Useful daylight illuminance (UDI) categorizes and measures the overall level of usable lux in a space, highlighting the areas of a room that do not get sufficient levels of natural lighting. Spatial daylight autonomy (sDA) measures the percentage of a space that meets recommended illuminance levels over a defined period of time. Annual sunlight exposure (ASE) helps limit excessive sunlight that could cause glare issues and is used with sDA to calculate LEED credits. Calculations are also made to identify glare potential and biological effects on potential inhabitants of a building.
What are the most important daylighting standards?
A landmark ruling in building lighting standards was the New York State Tenement House Act of 1901, which banned the construction of windowless and unventilated buildings throughout the state. Under this legislation, all buildings are required to have outward facing windows in each room, proper ventilation to circulate fresh air, indoor plumbing and open outdoor courtyards.
While there are no legal code requirements for daylighting in the United States, since the turn of the 20th century, many standards regarding lighting design have evolved. The Illuminating Engineering Society (IES) was established in 1906 and remains one of the most prominent authorities on illuminance standards. IES standards help architects and engineers understand lighting recommendations and design well-lit, high-performing buildings that reduce reliance on artificial light. Specifically addressing the topic of daylighting is LP-3-20 Lighting Practice: Designing and Specifying Daylighting for Buildings.
The most basic use of daylight modeling is to ensure spaces are meeting recommended light levels, measured in units of illuminance or lux. According to current standards, 300–3000 lux is considered a desirable lighting level in most cases. Meeting certain lux levels measured by sDA and ASE can help a building earn LEED® credits.
Could daylight modeling benefit the UCSB dormitory design?
UCSB is currently pursuing a dormitory that would have 4,500 students living across 11 stories in windowless bedrooms, relying entirely on artificial environment systems to filter air and provide artificial light and synthetic views of the outdoors. Because the systems rely entirely on environmental simulations, in the event of a power outage or disruption, the building is deemed nearly entirely uninhabitable due to the lack of air filtration or natural lighting.
Besides the proven health and wellness benefits of introducing natural daylight to this space, utilizing daylight modeling could minimize the need for artificial lighting and create impressive energy savings. Proper daylighting can also improve a building’s thermal performance, reducing heating and cooling loads.
Daylight modeling for UCSB or any construction project helps identify the best design strategy for introducing natural light, with the ability to compare materials, placements and building geometries.
Daylight modeling for commercial structures
Daylight modeling can provide many benefits for your building. If you are working on a new construction and are interested in learning more about the environmental or physical benefits of incorporating natural light into your facility, contact a Kalwall representative to learn more about the process.

