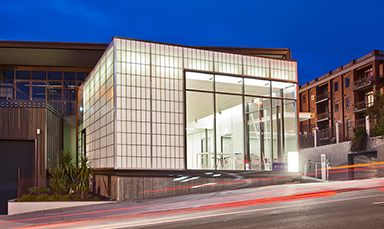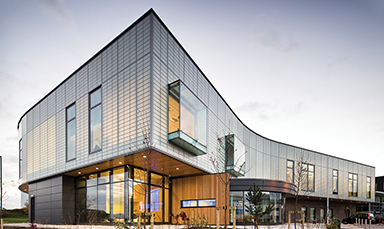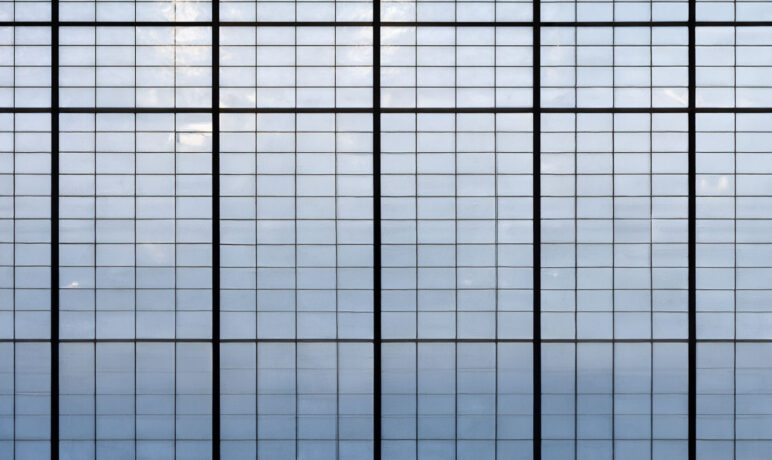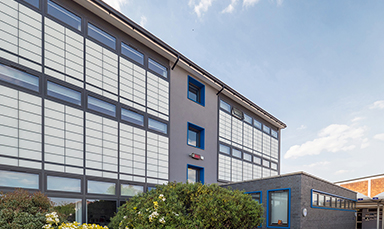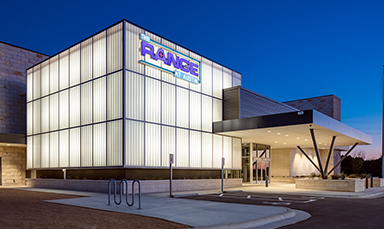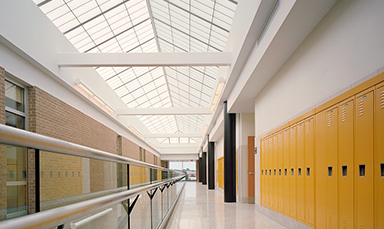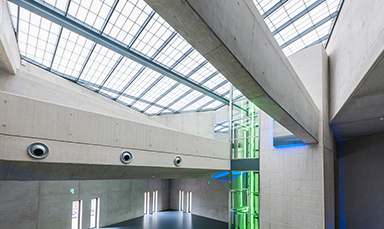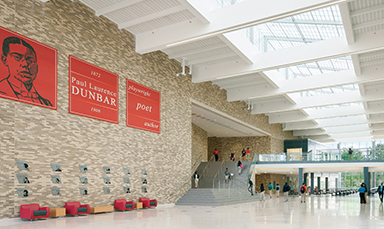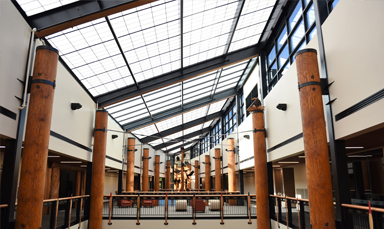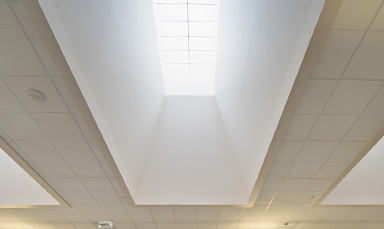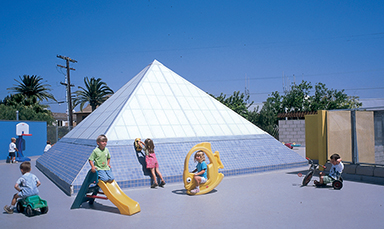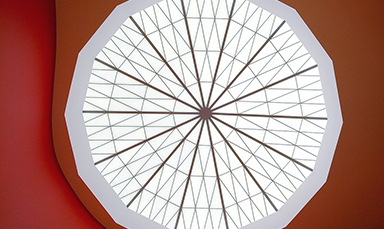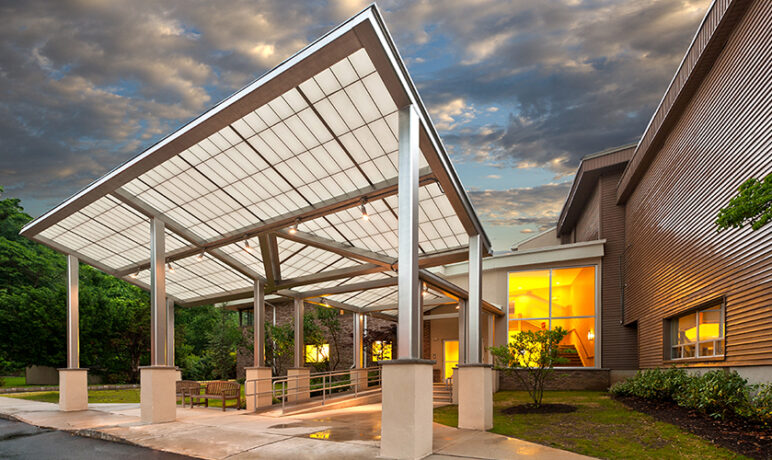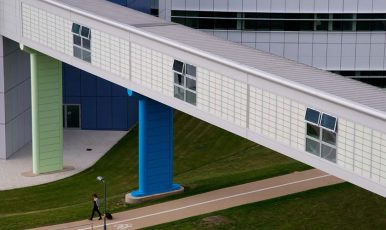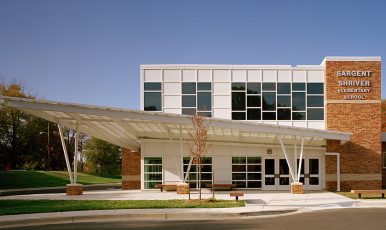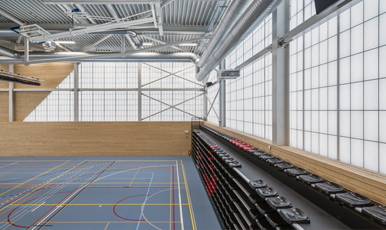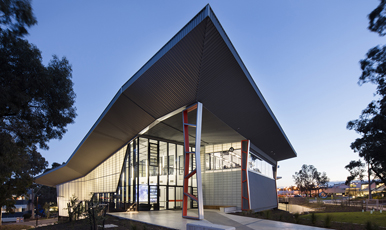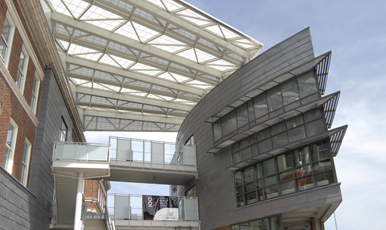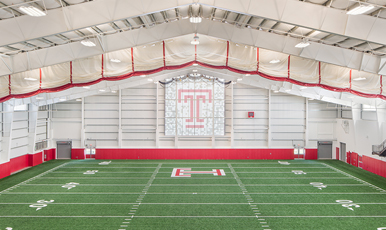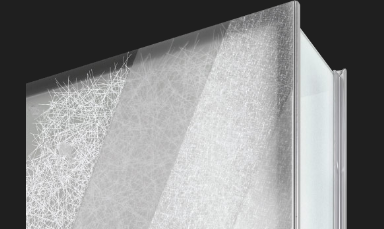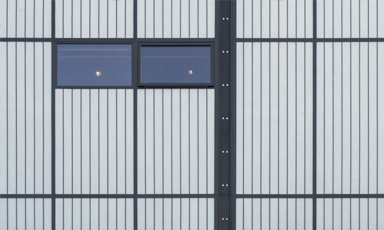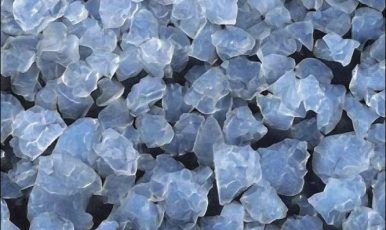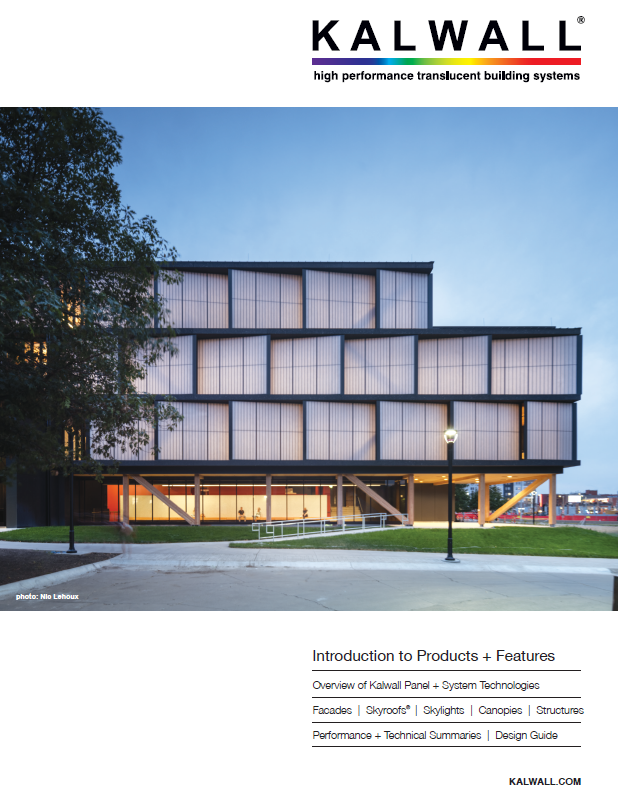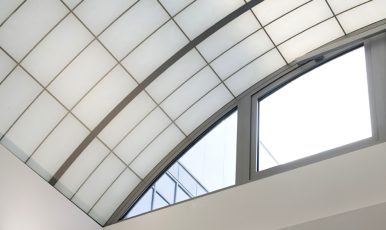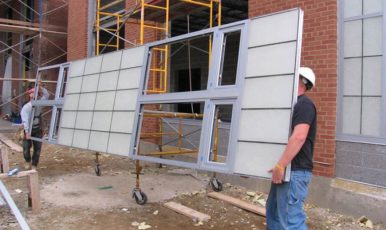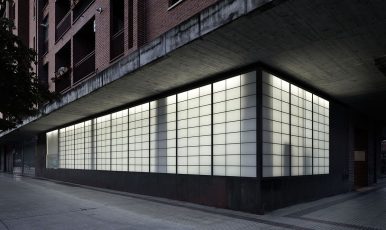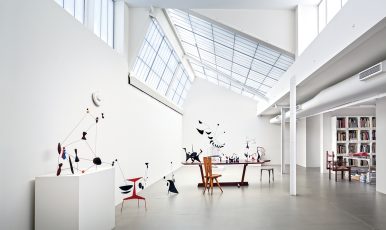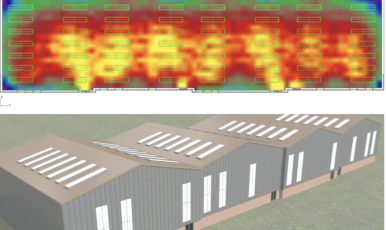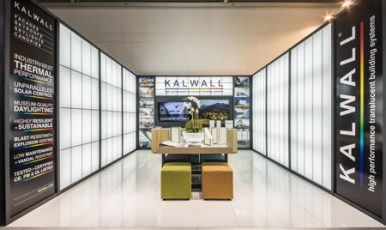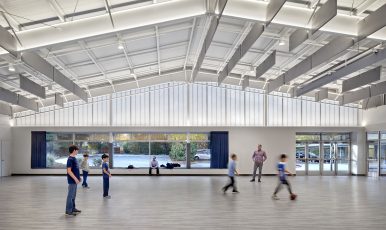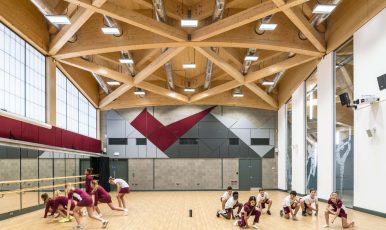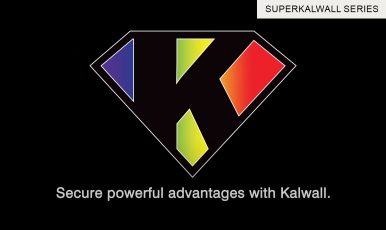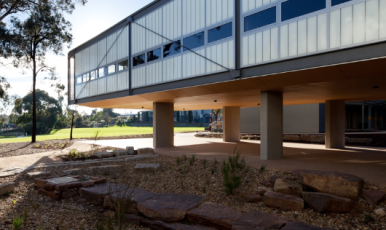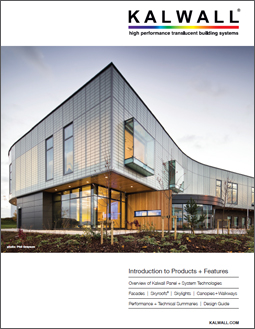Kalwall 2024 Projects we love – Issue #1
Each year our employees share some of our favorite projects of the prior year. And this year we had so many favorites that we will be releasing “Projects we love” in two issues. Stay tuned for the second!
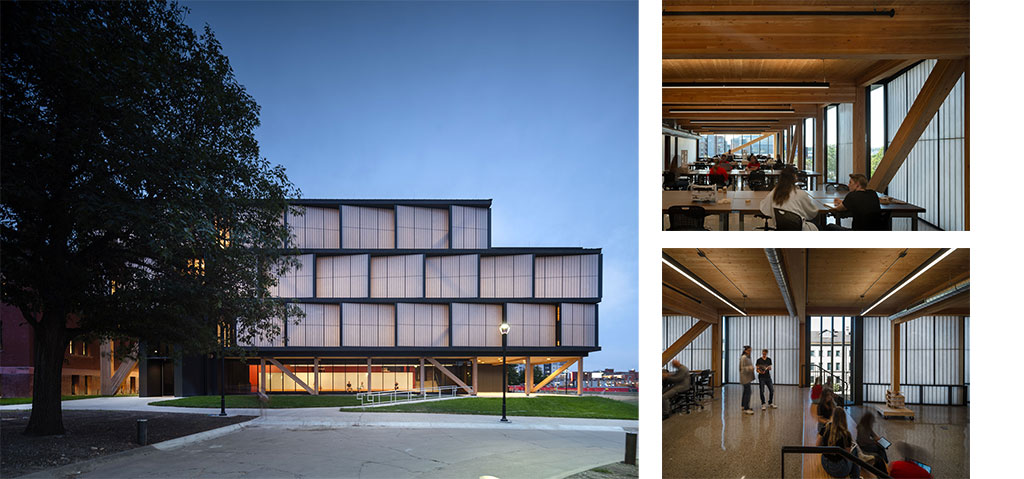
CoARCH Pavilion, University of Nebraska – Lincoln’s (UNL) College of Architecture
Honestly, what’s not to love about this project? It’s such a great building, serving a great program, and providing a thoughtful precedent for architecture students still developing their own design language and command of the discipline. From Kalwall’s perspective, it’s such a great daylighting design, leveraging translucency to manage and deliver diffuse daylight, while providing thermal comfort and solar control. It also includes intentional, and sparing, areas of vision glazing that frame views of the campus and provide occupants a greater connection to the site. The result is a visually compelling, high performance, sustainable façade that appears to always be changing with light direction and intensity, filtering sunlight by day and glowing like a lantern when backlit at night. Kalwall always pairs well visually with CLT with both materials contributing to a lower carbon footprint, especially when compared to more conventional glazing and structural alternatives. I simply cannot wait to visit UNL to experience the CoARCH Pavilion for myself. Congrats to all involved.
Sam Keller, VP Product Development
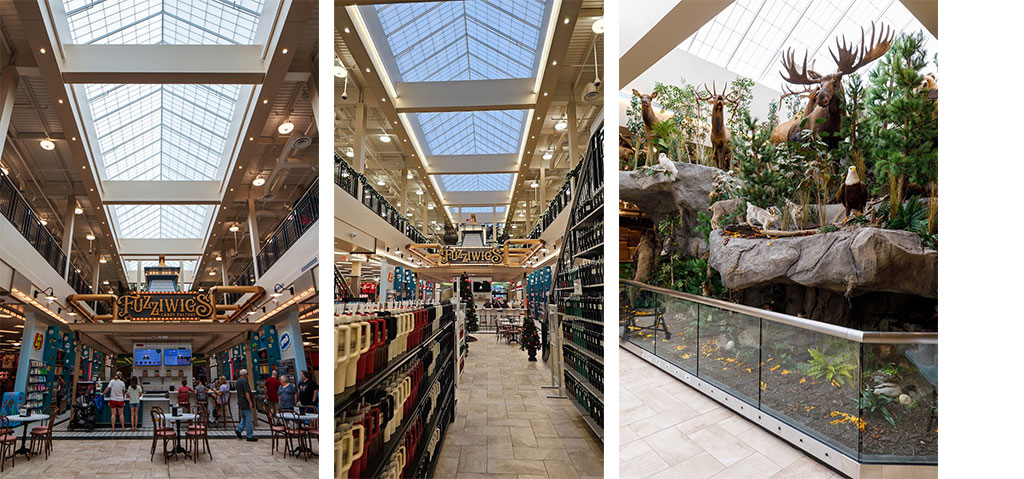
Scheels Towne East Square – Wichita, KS
Scheels in Wichita was a retrofit project that repurposed a dreary older department store space at Towne East Mall. It is the first Scheels store to feature Kalwall’s translucent daylighting, which was actually cut into an existing roof to make room for their iconic center-ridge skylight. Kalwall effectively eliminates UV exposure and excessive heat buildup with superior solar heat gain control, preventing damage to the valuable animal mounts housed in the sporting goods areas below. Installation of the large 140’ x 24’ skylight was smooth and took the crew from SGH Concepts less than three weeks, as panels were assembled in “A-Frames” and set in place from the roof while the interior dirt work and concrete were still being completed. This was a well-organized, well-executed project by Kalwall, Sampson the GC and SGH. At the grand opening, there were lines out the door for this welcoming new store and this beautiful daylighting solution has breathed new life into Wichita’s Towne East Mall.
Tom Hon, Regional Manager – Midwest-Rockies-Western Canada
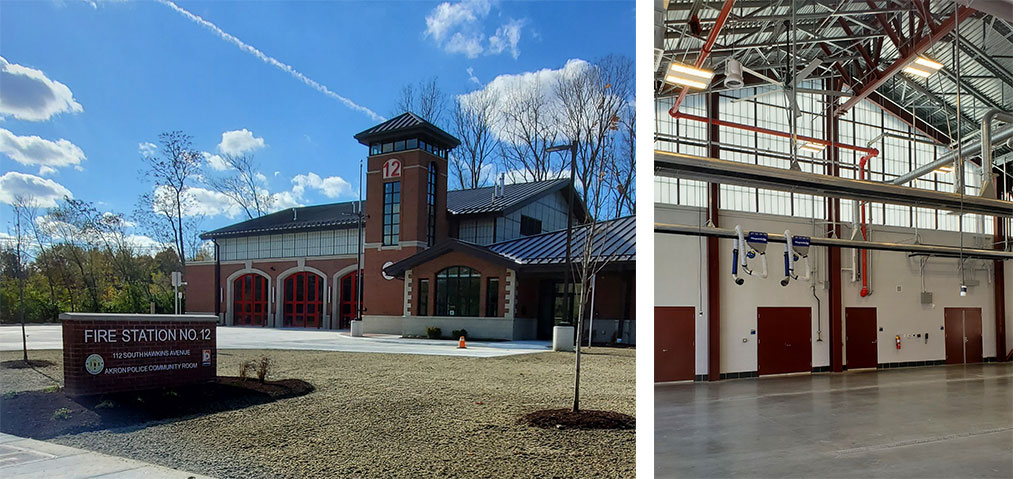
City of Akron Fire Station – Akron, OH
In November 2024, the City of Akron officially opened a new Fire Station 12 to replace the original station of 70 years. This state-of-the-art facility design features a unitized curtainwall solution to better serve the community and keep the city’s firefighter/medics safer and healthier. By cladding the fire station with our translucent insulated panels, perfectly diffuse daylight now shines throughout the interior space, providing its crew with excellent vision, fantastic solar heat gain control and an overall healthier environment. With full-height panels at 17’-4” and louvers integrated into the panels, this was a challenging project for both Kalwall’s drafting team and the installation contractor handling the field measurements. Rest assured; all the panels fit into place perfectly!
John Kelly, Ohio Sales
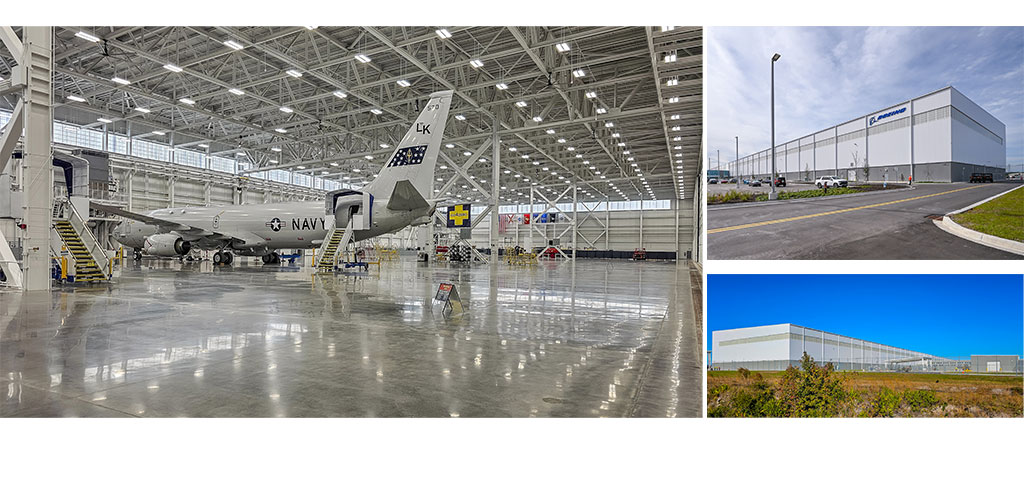
Boeing MRO Hangar at Cecil Airport – Jacksonville, FL
This 385,000sf maintenance hangar accommodates work on P-8 maritime patrol aircrafts, KC-46 refueler/transport planes and F/A-18 Super Hornet jets. The project consisted of 12,600sf of Kalwall panels and during the submittal phase, it was determined that the panels needed to meet Factory Mutual (FM) requirements. There was a challenge with the wind loads being too high for what was allowed per the FM approval guide, so the design team and an FM rep needed to discuss different interpretations of FM requirements. Ultimately, the plans were approved on a very tight timeline. The diffuse daylighting provided in this hangar is comfortable and glare free to help maintenance crews who need high visual acuity while doing repairs.
Matt Beganie, Regional Manager – Southeast Region
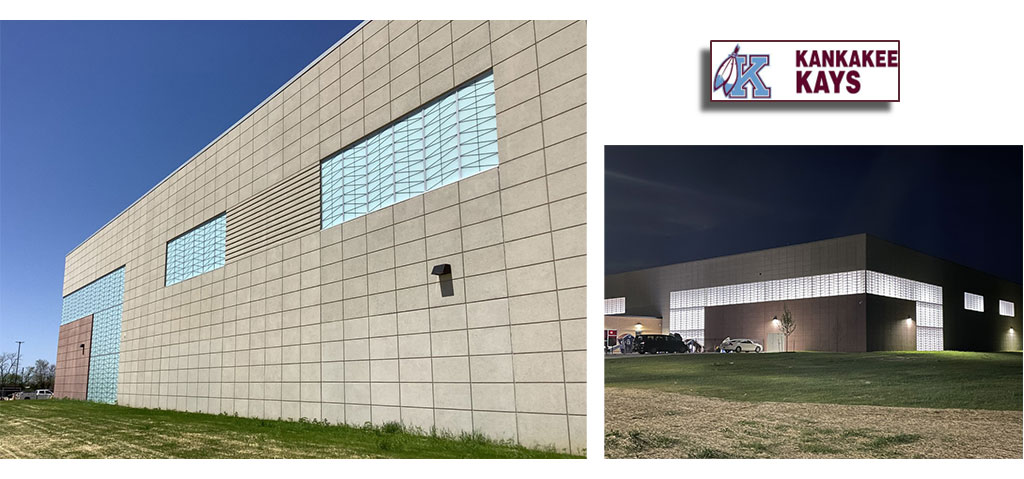
Kankakee High School Fieldhouse, Kankakee, IL
The Kankakee High School Fieldhouse in Kankakee, IL opened in 2024 and was a much-needed addition to the community. The fieldhouse allows Kankakee High School to build and foster its student athletes in a state-of-the-art sports facility, and doubles as a recreation center for Youth Empowerment Programs and local residents. The Kalwall translucent facades feature a custom combination of elongated root and branch grids and ice blue exterior face sheets to resemble the school’s “K” logo. The rugged, energy-efficient, insulated wall panels of the fieldhouse deliver healthy, balanced daylighting to its occupants during the day and provides beautiful backlighting and wayfinding for the local community at night.
Tim Filipiak, Regional Manager—Ohio River Basin | Ontario

